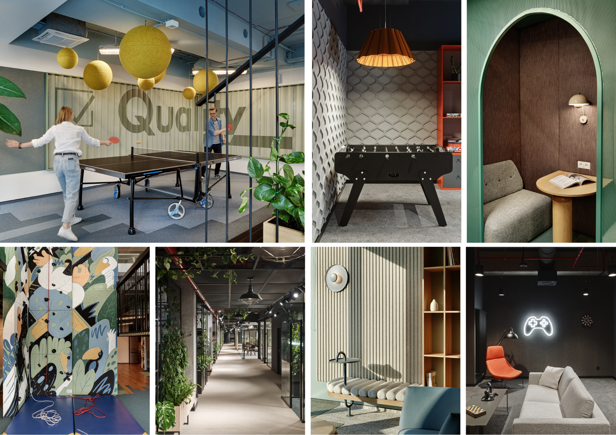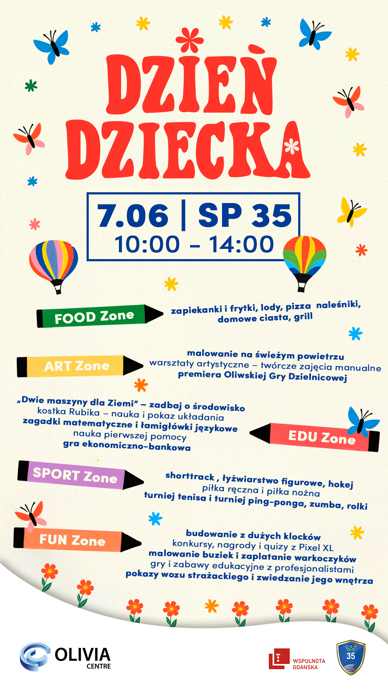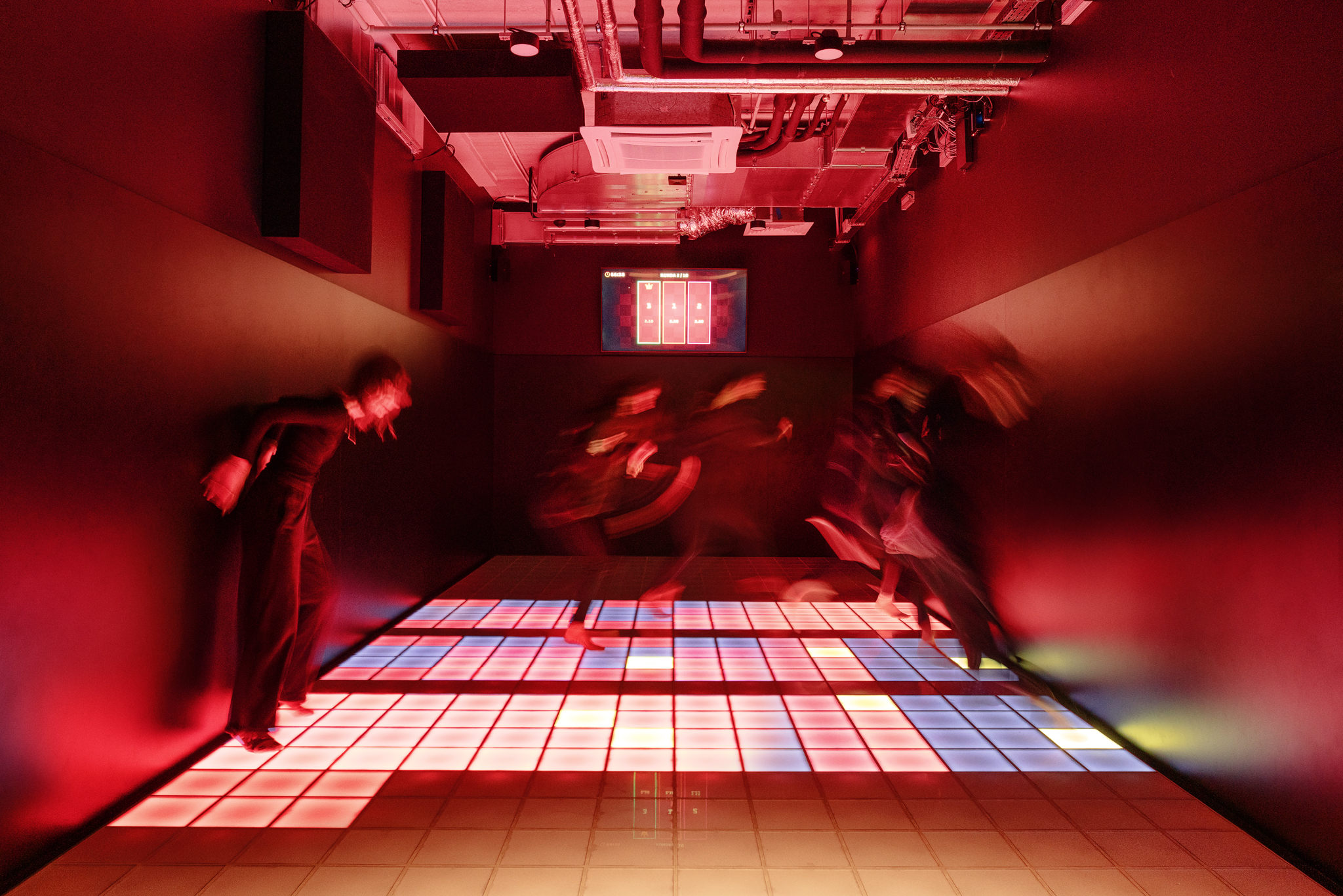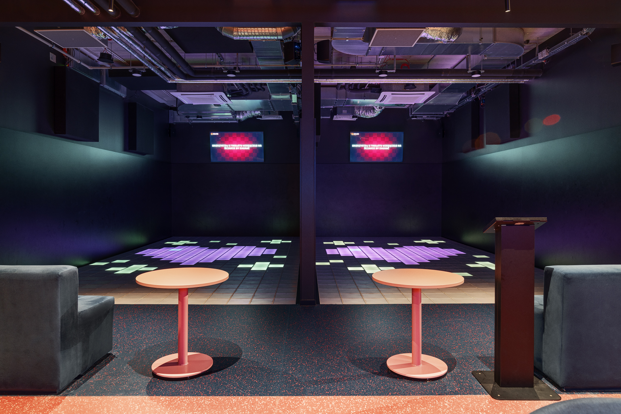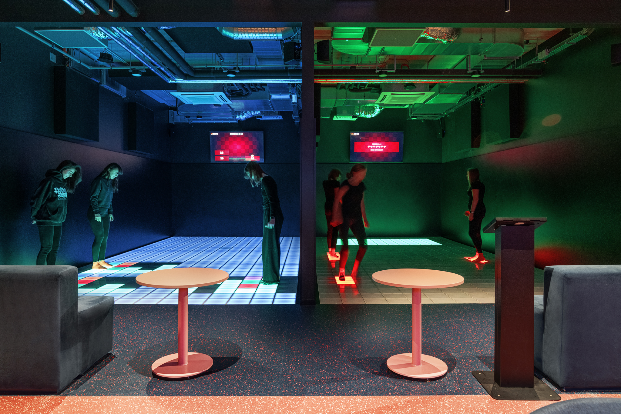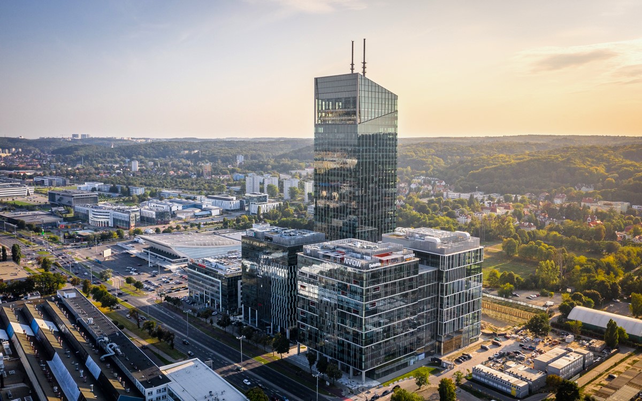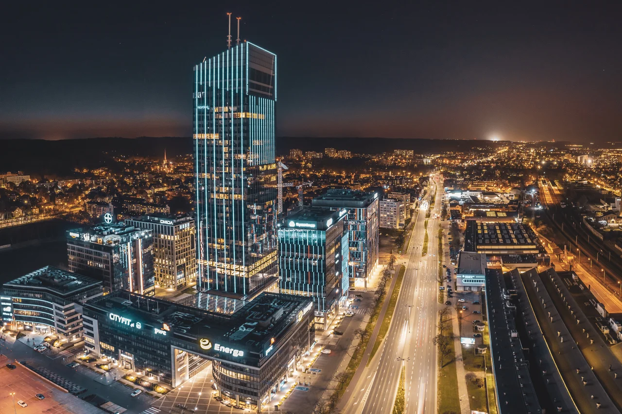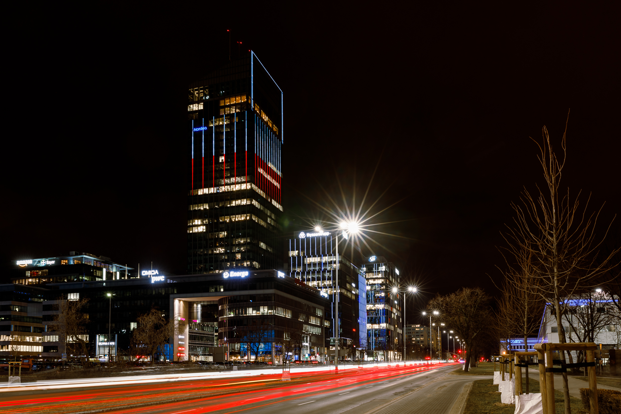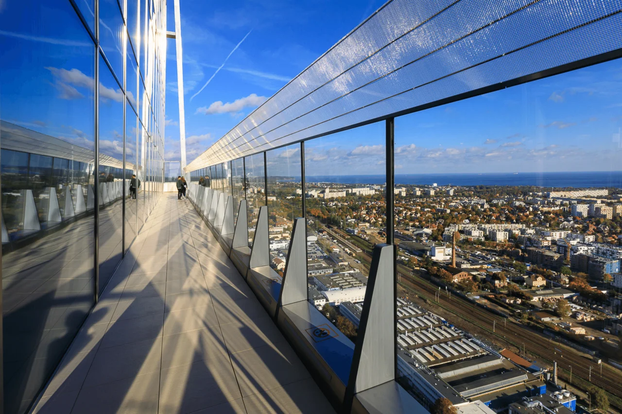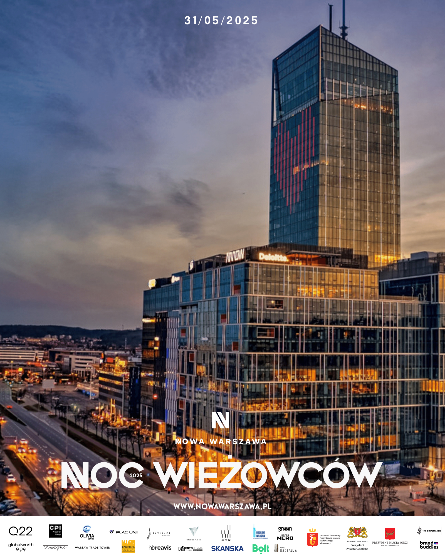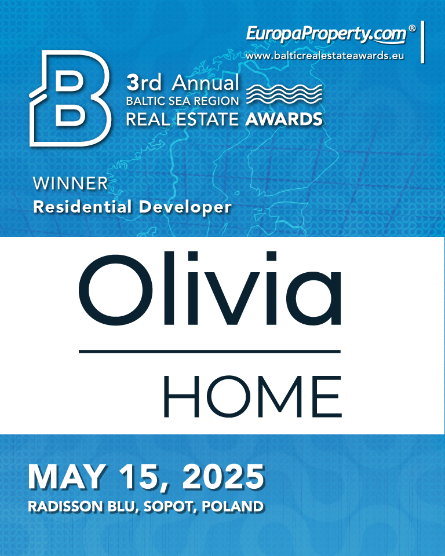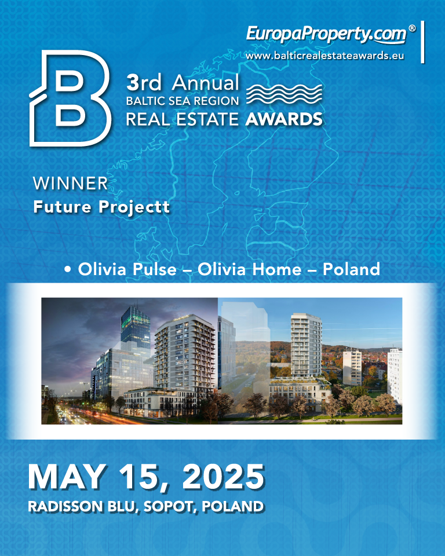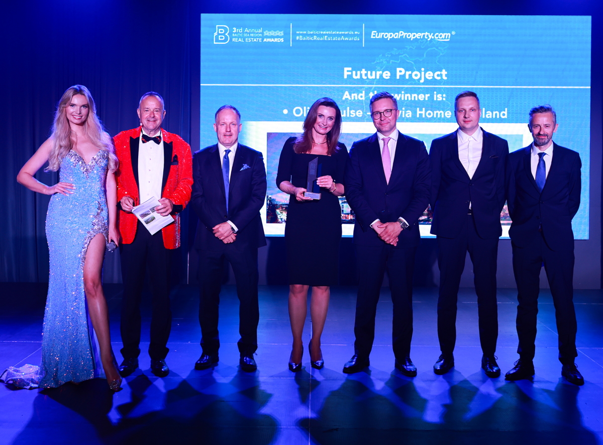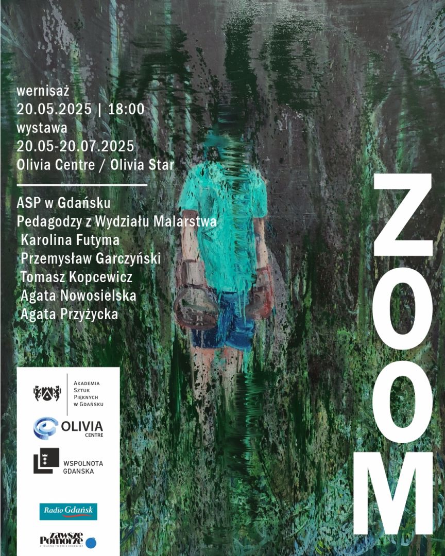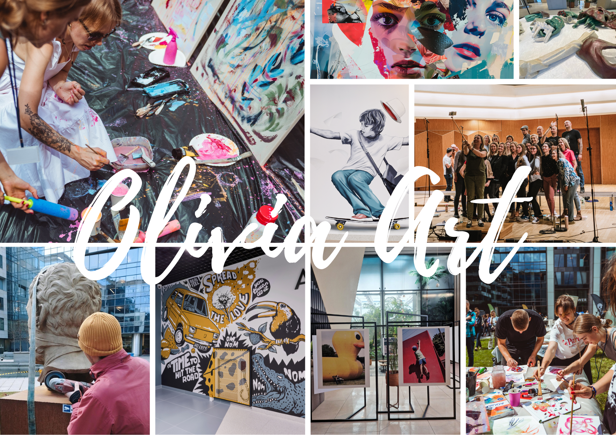The modern work environment is undergoing dynamic changes – more and more employers consciously shape their office spaces to support the efficiency and creativity of employees or help them in teamworking. Modern offices take into account the diverse needs of users, offering shared and individual work zones, taking care of places for relaxation, regeneration, and even… a short, comforting nap. In many companies, flexible spaces that can be easily and quickly adapted to changing needs, focused work rooms, rooms dedicated to team brainstorming, play zones, spacious kitchens and dining rooms, or properly soundproofed phone booths are a standard in many companies.
Space design and well-being
Research clearly shows that the arrangement of office and residential spaces has a significant impact on our well-being, mental health, and efficiency. Appropriate lighting, the use of natural materials, taking into account the principles of neuroaesthetics; All of this helps to create an environment conducive to well-being. Biophilia, for example, plays an increasingly important role in design, including the concept of “Biophilic Dopamine”, emphasizing the relationship between man and nature and helping to create spaces that have a positive impact on our senses.
At Olivia Centre, we attach great importance to creating work environments that not only meet functional requirements, but also really support wellbeing. It is no coincidence that we cooperate with the Design Anatomy studio, which has been creating creative and functional interiors for years, corresponding to the latest trends, such as the already mentioned biophilic design or sustainable use of materials. Light plays a significant role in DA projects, as it is one of the most important factors shaping the quality of space. The studio also takes exceptional care of the acoustic comfort of the rooms.
By creating spaces that meet the needs of their users, Design Anatomy is based not only on conclusions resulting from the observation of changing work models, but also those from research. The relationships between the work environment and efficiency, mental well-being, well-being and creativity are analyzed, among m.in other things. This allows designers to tailor solutions to the real needs of the organization and their team members. As a result, offices designed by Design Anatomy gain recognition from the industry and are repeatedly awarded for consistent aesthetics, functionality and understanding of the real needs of users.
- European Property Awards 2024 – Best Office Interior award for the Just Join IT office design
- European Property Awards 2023 – two awards for projects for LPP Contact Center and Deribit
- CBRE Office Superstar 2019 – awards for the best office in the Tri-City for Nordea and the best recreational space for Sii Poland
Help change workplaces for the better. Take part in the study of a PhD student at the Gdańsk University of Technology!
 We are convinced that creating space with the well-being of users in mind should be based on constantly deepened knowledge. That’s why we support research that helps us better understand how the work environment affects our concentration, health, well-being and relationships. We cooperate with universities, including the Faculty of Architecture of the Gdańsk University of Technology.
We are convinced that creating space with the well-being of users in mind should be based on constantly deepened knowledge. That’s why we support research that helps us better understand how the work environment affects our concentration, health, well-being and relationships. We cooperate with universities, including the Faculty of Architecture of the Gdańsk University of Technology.
This time we encourage you toabout participation in an anonymous survey on the research carried out by Joanna Francuzik, a PhD student at Gdańsk Tech, whose scientific interests focus on shaping the working environment in office spaces, with particular emphasis on the role of lighting, ergonomics and spatial layout. The aim of the study is to analyse the impact of natural and artificial lighting and space organisation on the daily functioning of employees. The data collected will be used to develop specific design recommendations to support the creation of more functional, healthy and friendly workplaces.

Your opinion matters a lot!
Fill out the survey and help create even better offices:
Importance of results
The results of the study will allow for a better understanding of the needs of office users and indicate specific factors affecting comfort, professional satisfaction and general well-being. This knowledge will be used in the design and modernization of space at Olivia Centre – so as to better support everyday work, regeneration and social interactions.
A few office design trends in Design Anatomy
▪☑︎ Biophilic design – focus on nature
Contact with nature improves concentration, reduces stress and has a positive effect on mental health. In this spirit, m.in was designed. Olivia Garden.
▪︎ Light – a factor of mood and efficiency
Proper lighting improves concentration, supports the circadian rhythm and affects the mood. Check more…
▪☑︎ Neurodiversity – a space for every style of work
Contemporary teams are cognitively diverse. When designing offices, Design Anatomy takes into account different ways of receiving stimuli and the need for individualization. It introduces, for example, quiet work zones, video call booths, and designs focus and regeneration areas, which increases comfort and supports inclusivity.
▪☑︎ Less waste and sustainability
Ecological materials, recycled equipment, modularity and the possibility of easy rearrangement – these are the standard in projects carried out in Olivia Centre today. Offices designed by Design Anatomy – m.in. for Sii Poland (rearrangement 2023-2024) or Viterra – use, for example, PET panels, recycled fabrics, and even elements made of metal scraps and cable trays. It is a responsible and aesthetic design.
▪︎ Flex spaces
Hybrid work, project teams, changing everyday needs – flexibility is the key today. Therefore, it is worth designing spaces that can be easily rearranged, adapted to meetings, individual work or joint brainstorming. Thanks to this, the office is alive and responds to the rhythm of the organization.
▪☑︎ Wellness and mindfulness zones
The well-being of employees can be supported not only by ergonomics, but also by creating places of relaxation and regeneration. Green terraces, stretching zones, indoor gardens – these are spaces that allow you to breathe and reset.
▪︎ Ergonomics and personalization of the workstation
Adjustable desks, ergonomic chairs, the ability to change the working position, individual lighting – all this has a real impact on the health and comfort of employees.
