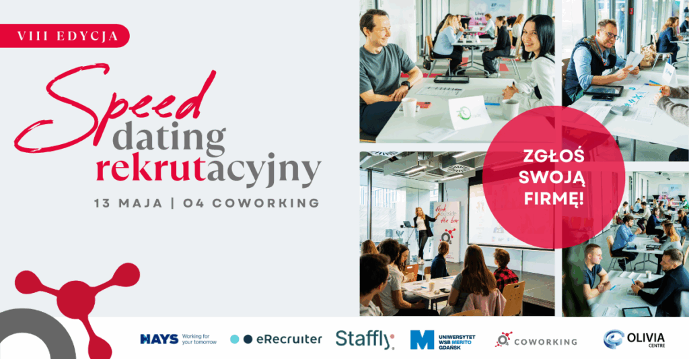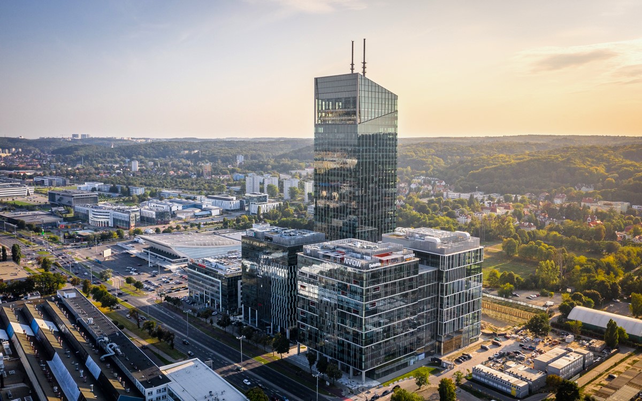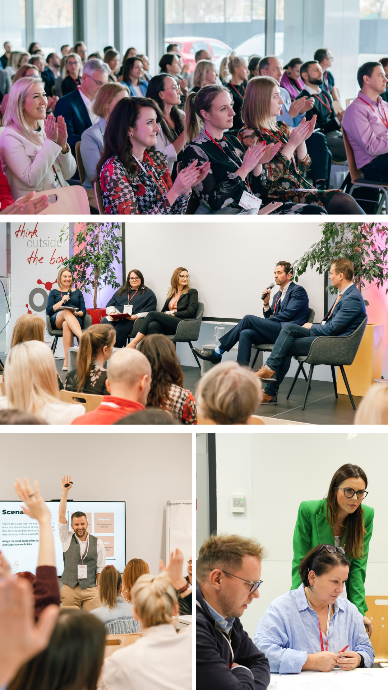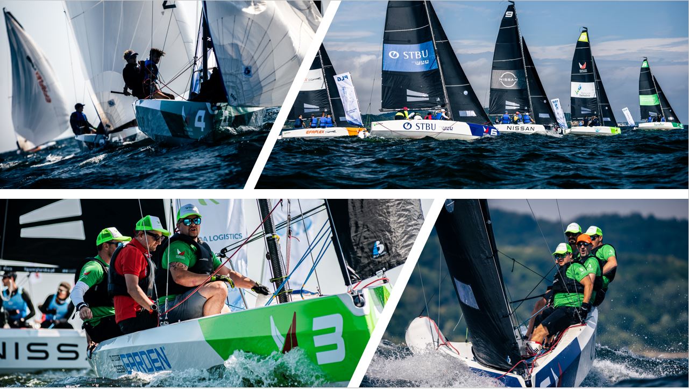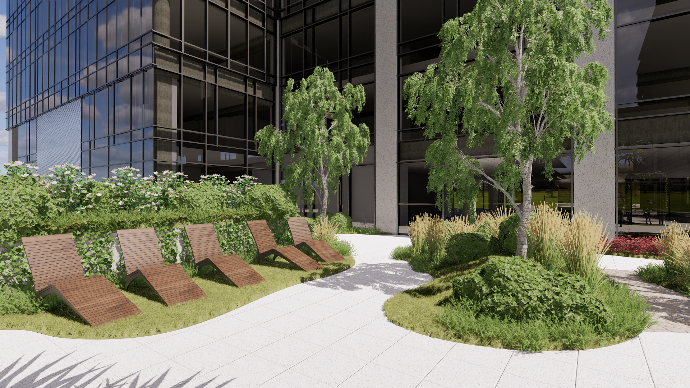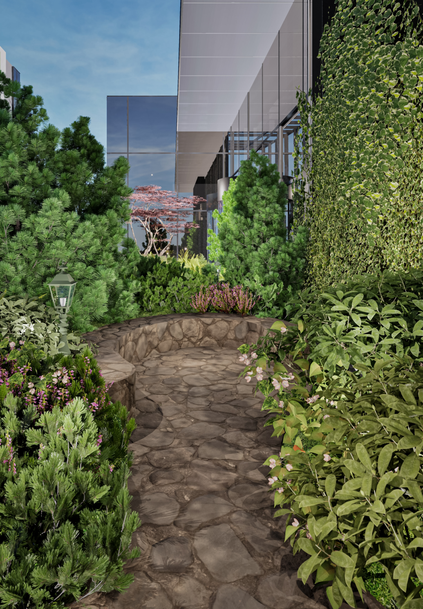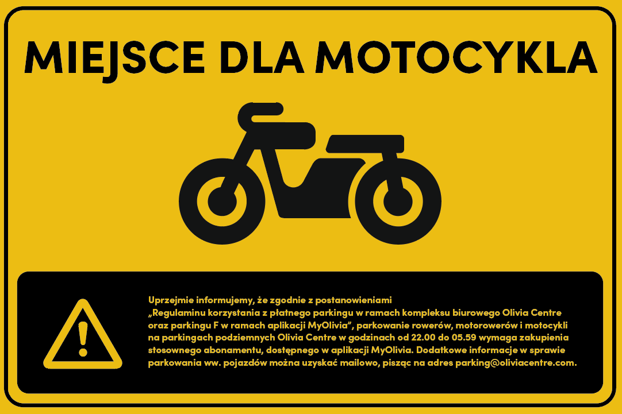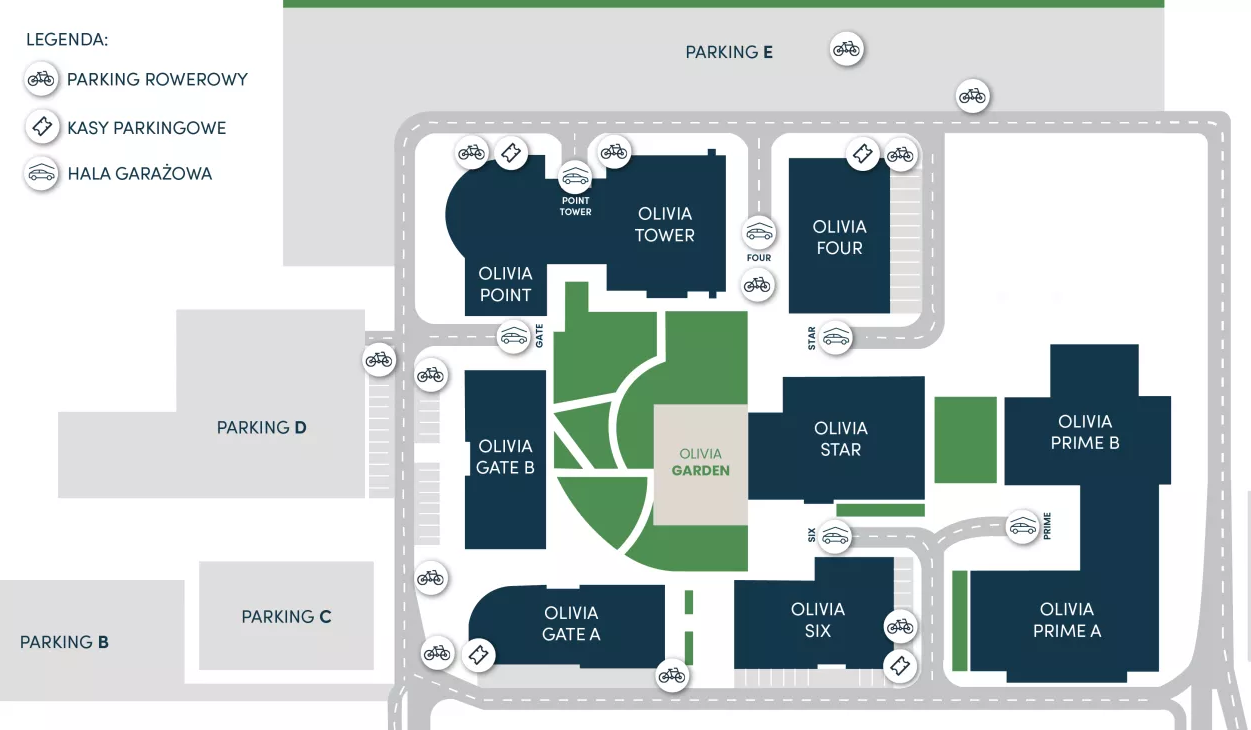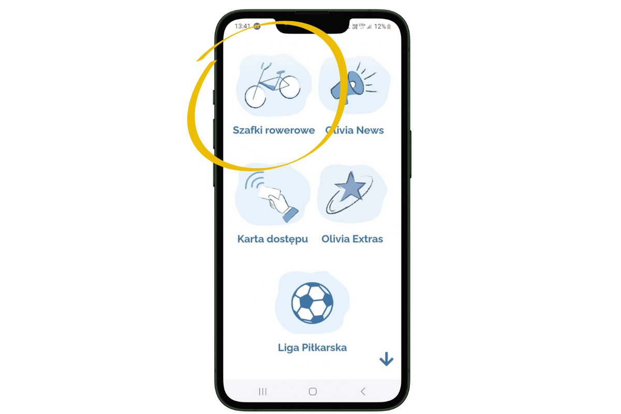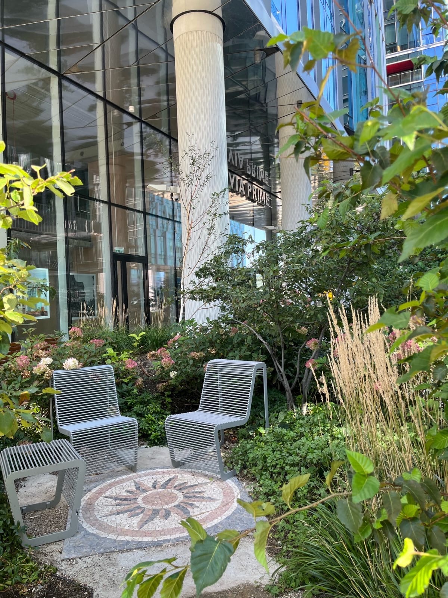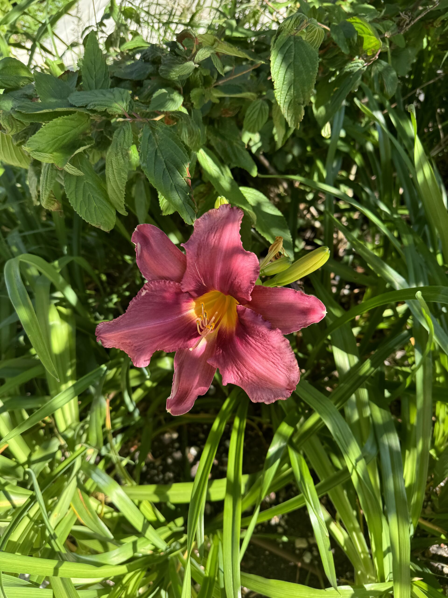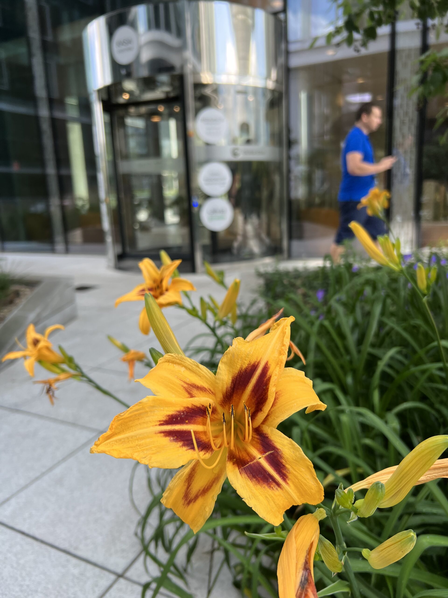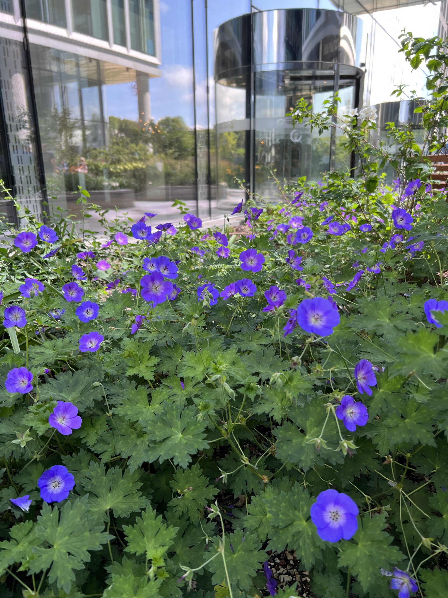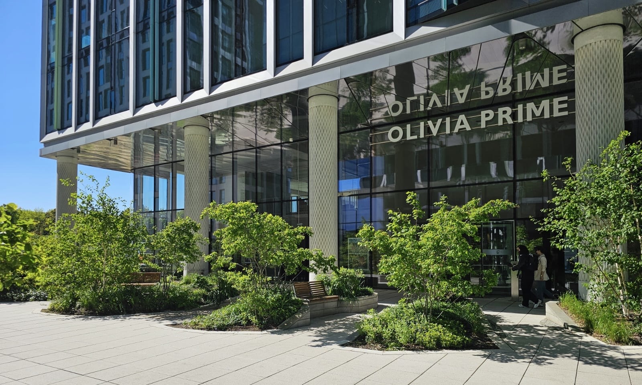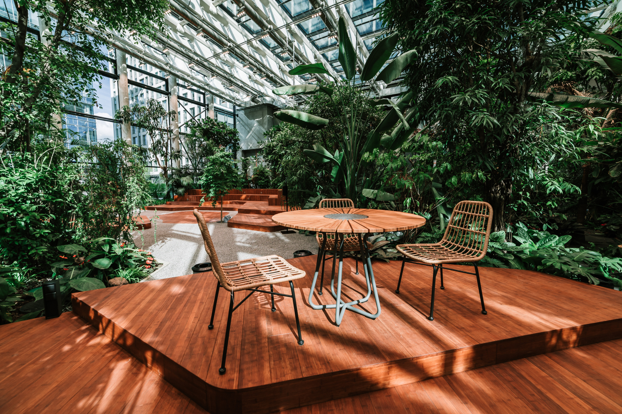Olivia Pulse is the latest building that will complement Olivia Centre’s offer with a residential function. As a result, a full range of functions will be created in the largest Polish business center and it will gain the status of a real mixed-use project. Design Anatomy will design all the apartments and common areas of the building that is already under construction.
Olivia Pulse is Olivia’s first residential building with 245 apartments for rent. The investment will be characterized by two zones: a four-storey part located directly at Grunwaldzka Avenue, which is the podium of the building, and a 13-storey tower rising above it, located deep at the plot on which the building is being built. Importantly, each apartment is offered with a ready-made interior design, full finishing and equipment. Customers can choose from the following designoptions: Harmony, Vital and Life. Their design is the result of the work of architects from the award-winning architectural studio Design Anatomy, which has completed over 200,000 projects in its portfolio. sq.m. of offices, a viewing floor on the 32nd floor of Olivia Star, a conference space on the 34th floor, as well as numerous architectural and interior design projects of apartments and offices located throughout the Tri-City.
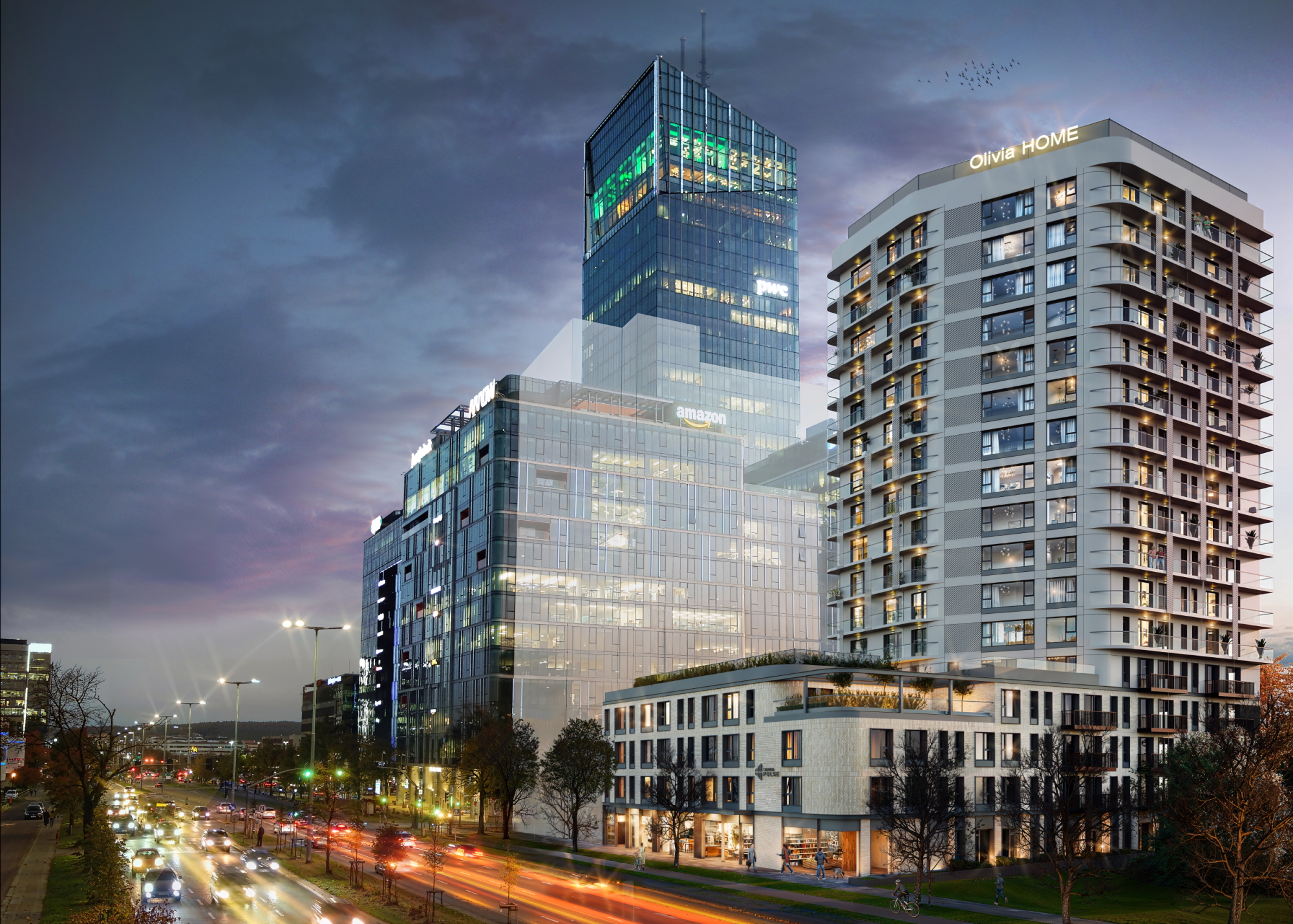
“This is the largest order in the history of our office in the apartment segment ,” says Artur Kuczyński, Member of the Management Board of Design Anatomy. – The new building being built in Olivia will introduce a completely new quality and functions. Olivia will gain residents, and thus a fully alive facility, which after 5.00 p.m. will be filled not only by participants of cultural events, conferences or restaurant customers, but also by permanent residents. Entrusting Design Anatomy with a project of this scale is a unique challenge for us, because as part of the order we have not only the preparation of designs for such a large number of residential units and common areas, but also the investor’s supervision over their implementation. At the same time, we are implementing several other, mainly office projects, so we entered 2025 with a package of orders almost entirely involving our processing capacity, and this gives us an opportunity to develop our office.
Anna Branicka, leading architect at Design Anatomy, emphasizes that the interior style will be based on the biophilic design trend, which has not only already been used in Olivia’s previous buildings, but is also close to the philosophy of interior design in Design Anatomy: Our “stylistic direction” is a place pulsating with good energy, supporting well-being and vitality. Biophilic design has been very close to us for a long time and we have worked in this style, designing both the common areas of office buildings and office interiors. At Olivia Pulse, we also introduce as many elements as possible into the interiors that integrate space with nature – large areas of windows not only let in the right amount of natural light, but also open the interiors to beautiful landscapes. To complement these views, we arrange space, using colors drawing from nature, good quality materials, varied textures, atmospheric lighting or plants in common areas.
The designed apartments and common areas are implemented with a modern, but at the same time timeless style in mind, which will allow residents to provide comfort of living in a well-designed interior that has a great impact on the user. As Karolina Bernisz-Grabska, an architect from Design Anatomy, emphasizes, design trends have changed in recent years and design is now more focused on people and their needs than ostentatious effects emphasizing the social status of the resident: We are slowly moving away from flashy trends, which, due to their distinct nature, quickly get boring. As interior users, we are tired of aggressive colors and forms. The chaos and rush of the world around us makes us look for an antidote, a shelter where we can rest and recharge our batteries, which is why we are increasingly choosing a calm, classic, timeless style at home. The interiors are smaller, but more cozy – they feature subdued colors, simple forms and noble materials. The growing environmental awareness also has a great impact on the designed interiors. We give up “disposable” materials for sustainable and good quality. We also introduce technical innovations more carefully – we are not guided by a temporary fashion, but by a practical factor, thanks to which we better adapt them to our own expectations and use them longer, which also has an ecological dimension. We pay less attention to what is trendy, in favor of what we like, what we feel good in. Hence so many sentimental elements – memories reign supreme and the unrivaled style and design of the 60s, which we have learned to define as vintage.
The interior finishing styles of the apartments offered to customers allow them to be adapted to the preferences and lifestyle of the residents. The architects proposed three variants of interiors: Harmony, Vital and Life. Harmony style, symbolizing an oasis of peace, was created for people looking for peace and relaxation. The colors of off-white and beige combined with simple finishes and accessories in shades of natural wood are conducive to calming and relaxation. Minimalist interiors, subtle details and natural materials help to create a space that soothes the senses and allows you to break away from the everyday hustle and bustle. In the first part, we have located a kitchenette, which then smoothly transitions into the relaxation area – Karolina Bernisz-Grabska describes this style. Right behind it, we have prepared a bedroom area with a comfortable, spacious bed. The design has been prepared to ensure full harmony of the entire interior.
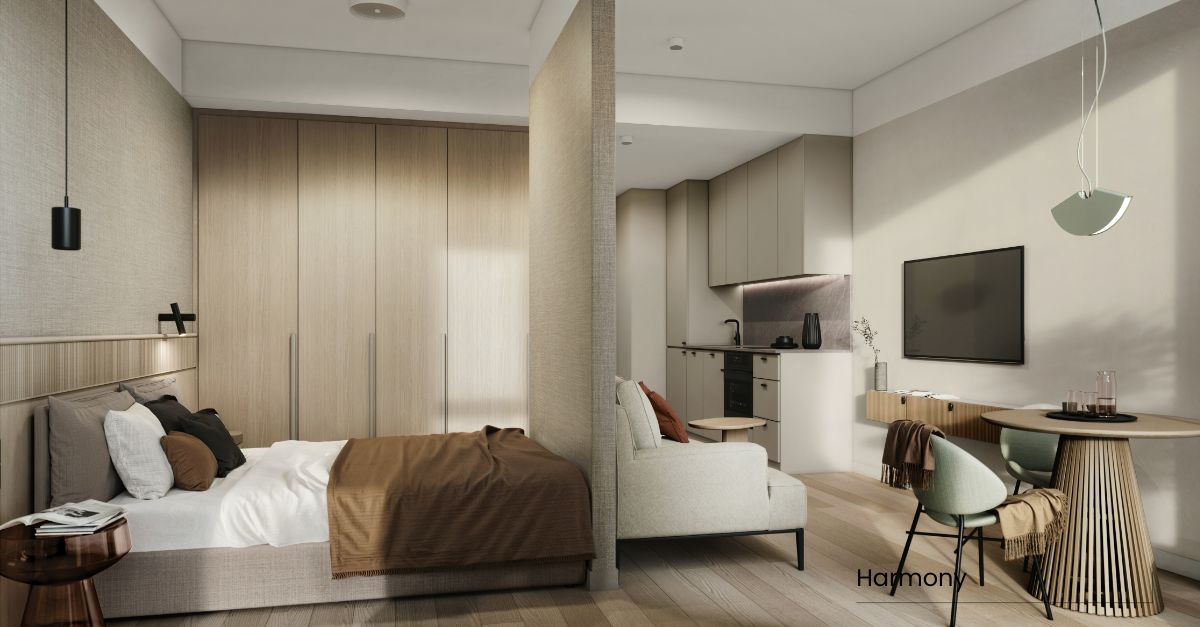
A Vital style apartment is a space full of life energy, combining natural earth tones with invigorating green accents. Bright colors create a friendly and fresh atmosphere, while green accents introduce an element of nature, which adds dynamism and optimism to the interior. The furniture has gained a deeper, darker shade of walnut wood, which gives the interior elegance and expressiveness. Subtle accessories complement the arrangement with warmth and coziness, creating a space that combines modern design with natural character, ideal for people who value harmony, contact with nature and are looking for a balance between peace and vitality. As Karolina Bernisz-Grabska emphasizes, the style of this variant of interior finishing has been enlivened with a bit of greenery: The color is supposed to be one of the most fashionable this year, and at the same time it is timeless, as it evokes good associations with nature. We keep accessories in this tone: carpet, chairs or pillows. A comfortable sofa will allow you to rest for a while with your favorite book. We also found a place for a beautiful table that will allow you to enjoy the time spent at an intimate dinner.
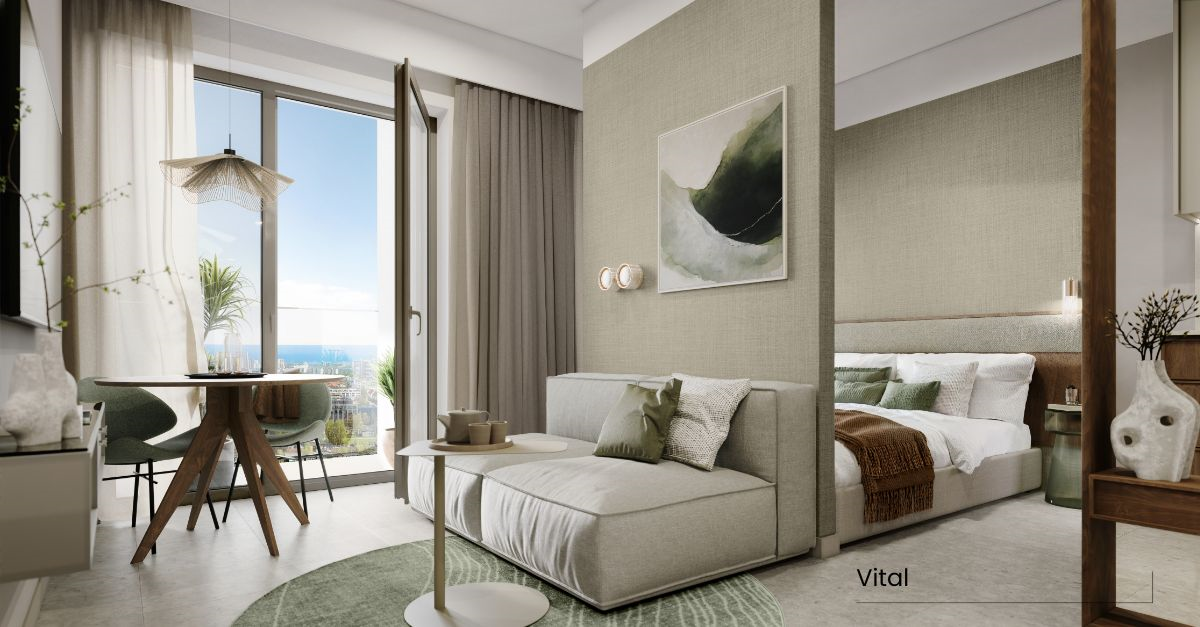
On the other hand, apartments maintained in the Life style are teeming with warmth and positive energy. Vivid colors inspired by pomegranate and fig fruits fill the interior with joy and create a cozy atmosphere. Intense colors add character and stimulate creativity, making the interior an ideal environment for people who like to surround themselves with expressive, yet subdued colors that affect their well-being. The bathroom, decorated in burgundy and navy blue tones, fits perfectly into the dynamic character of the apartment, while introducing a note of sophistication. As Karolina Bernisz-Grabska emphasizes, this style is a mix of light and colors: Room lighting will play a major role in them: The atmosphere of the interiors is created by the play of light, which harmonizes with the wallpapers and original paintings used on the walls. The fabrics we have prepared for the windows are simple and classic, which gives the interior an elegant note. In the living room, the main accent is a comfortable sofa and a practical table that functionally connects with the kitchenette.
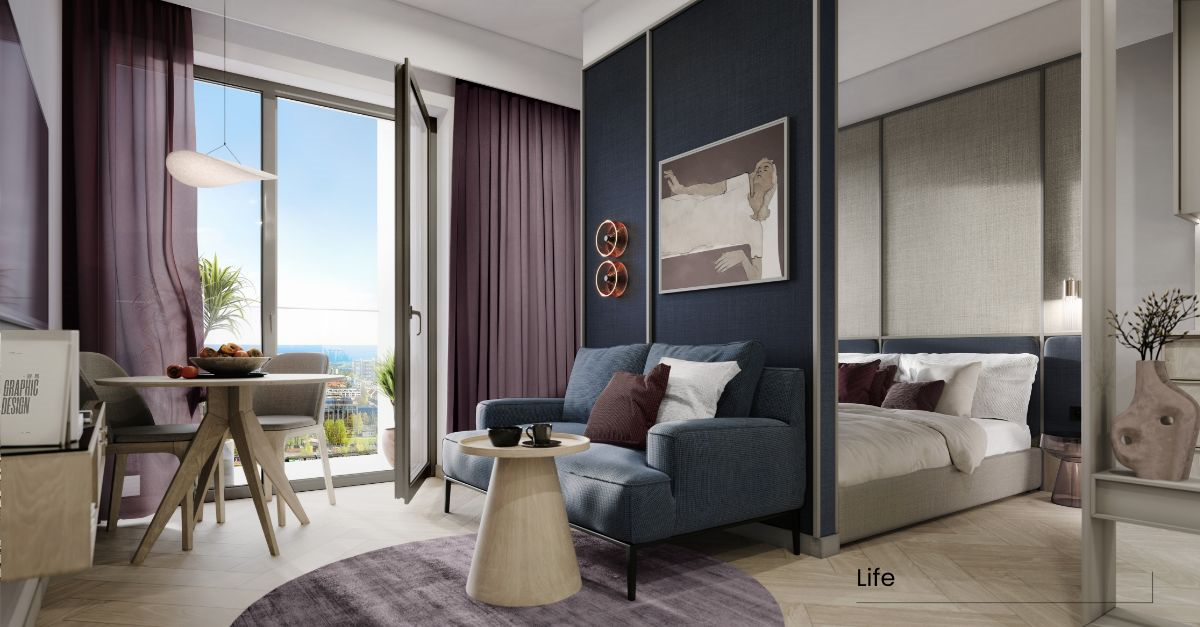
In each apartment, bathrooms matching the style and color are also prepared. The main idea that guided the architects was convenience and comfort, and all accessories and equipment are designed with care and the latest trends.
Timeless classic solutions, subdued colours and good quality materials are also the leitmotifs of the Olivia Pulse common areas project. The walls and ceiling will be kept in dark tones, which will be perfectly complemented by lighting, as well as the floor and high plinths, made of light-coloured tiles, which will illuminate the passageways – emphasizes Anna Branicka. In the entrance areas on the ground floor, the color and material base will be similar: metal, dark wood structure, wallpapers in shades of brown and beige. There will be more glass, additional colors in upholstery fabrics, individually designed furniture and Mood lighting. The interior we design will be cozy and atmospheric with a hint of modern elegance and, as usual, will be prepared with attention to detail. Olivia Pulse is a perfect complement to Olivia Centre – a vibrant place on the map of the Tri-City – a response to the search for harmony, peace and comfort. Our goal is to create a space with good energy, where you can calm down or relax.
The areas of the premises range from 25 to 63 m.kw. The construction of Olivia Pulse has already begun, and the planned date of acceptance of the premises is the 3rd quarter of 2026.
