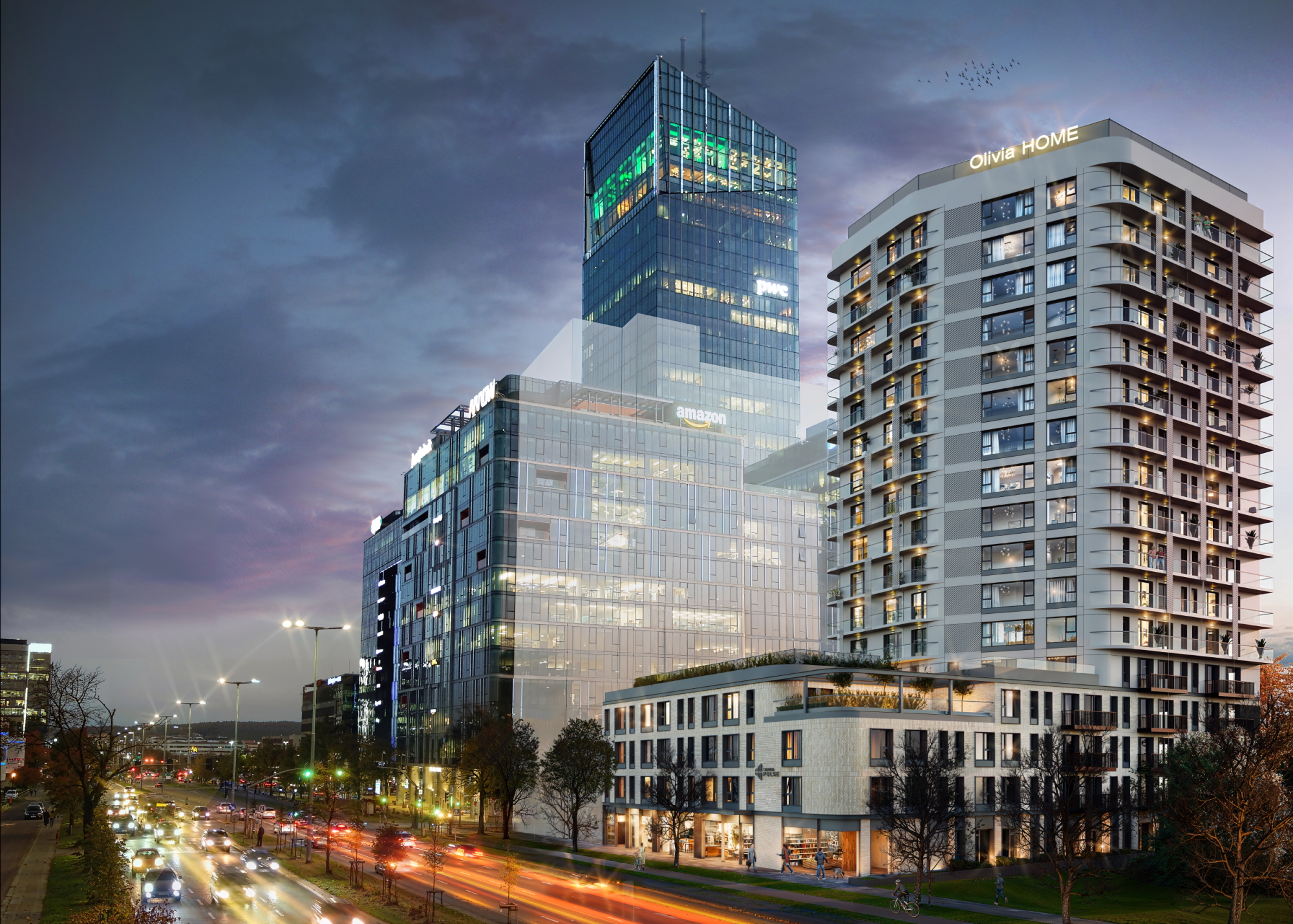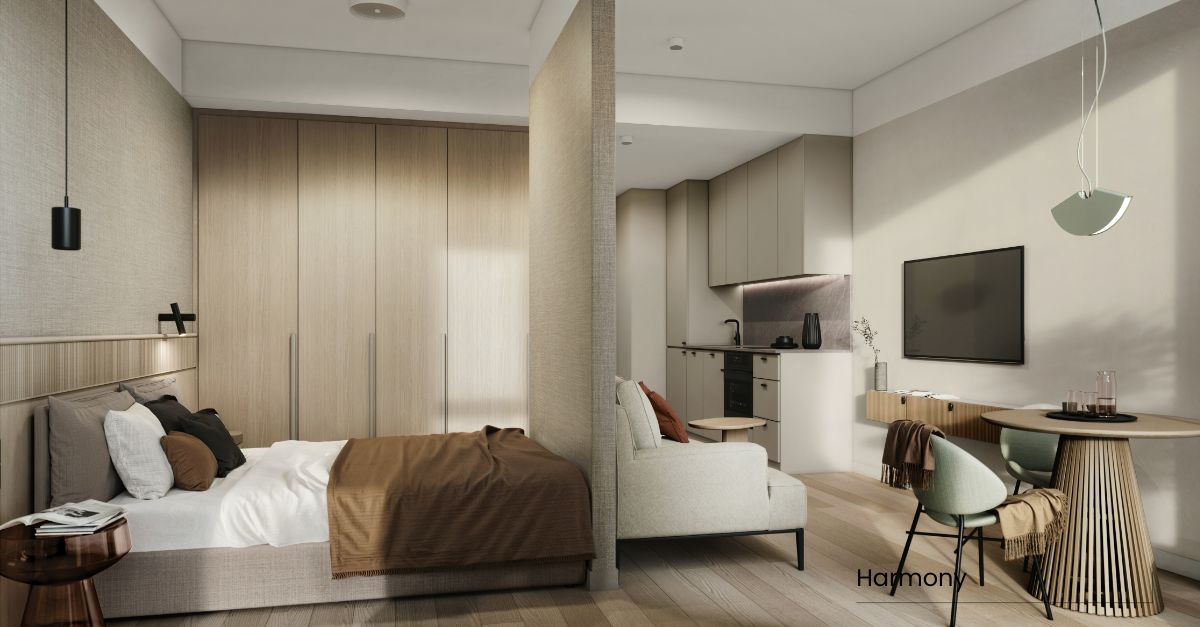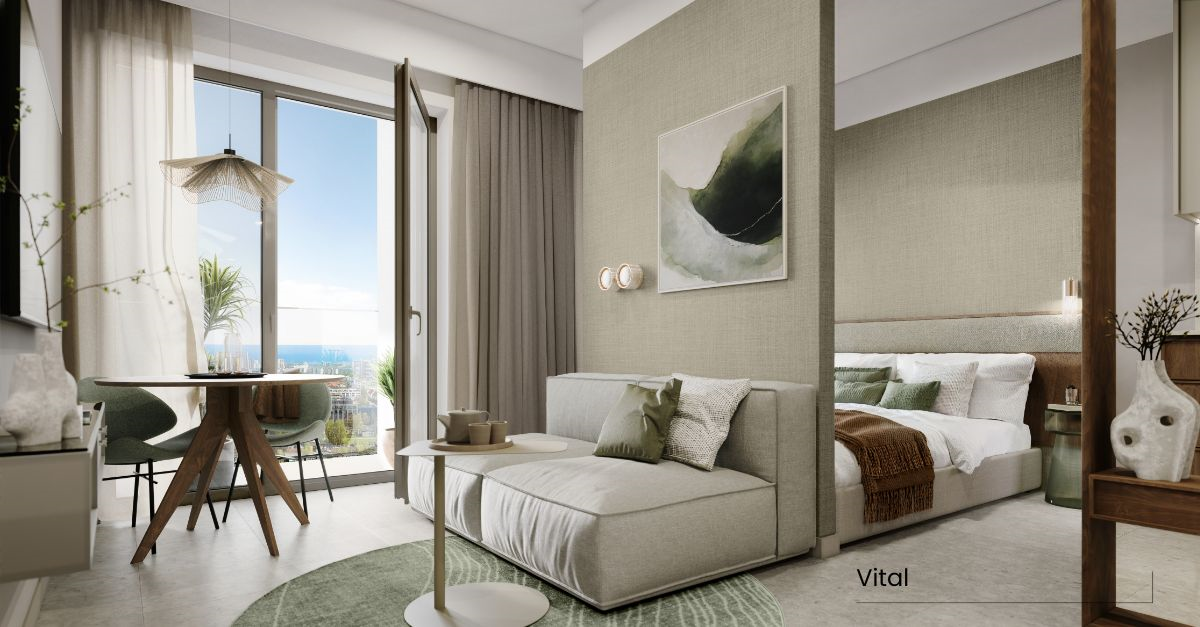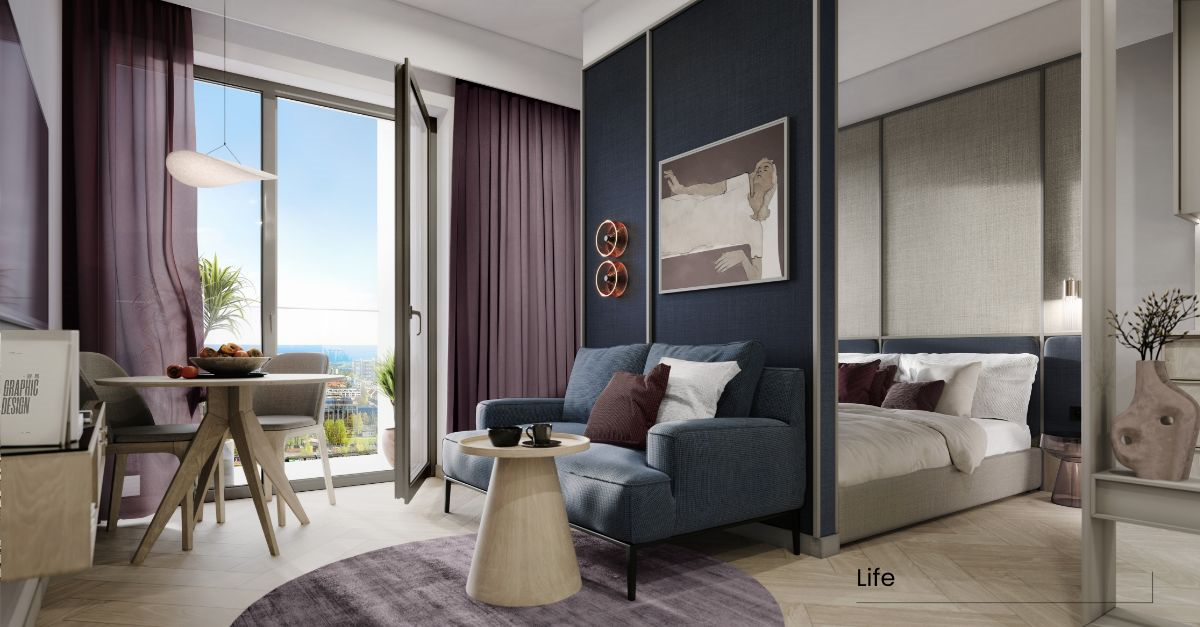In a world filled with stimuli, the apartment becomes an oasis of respite. Architects react to the current realities of social life, creating interiors devoid of flashy and burdensome chaos. A turn towards harmony, nature and peace does not have to mean a departure from luxury and comfort.
The currently dominant trends in interior design put people at the centre: their well-being, comfort and peace. Experienced architects, investors and art dealers know perfectly well what the preferences of clients and their needs are, and the interiors they design are a response to the signaled needs of their owners.
The interiors are filled with subdued colors, natural materials, and are dominated by minimalism and quiet luxury. Anna Branicka, an architect from the Design Anatomy architectural studio, emphasizes that clients are currently more inclined to focus on timeless, neutral solutions than current, quickly passing trends: In a world full of stimuli, we are looking for identity, roots, our private asylum. We offer our customers timeless solutions rooted in nature. The harmony of colors and materials is a proven way to create a space that supports regeneration, peace and everyday well-being. We use a palette of calm shades inspired by nature and earth colors. We give up strongly contrasting elements, we choose a subtle play of colors, textures and light. Matte finishes become a beautiful background for silky fabrics or elements with a clearer structure, such as wood or stone. We affect the senses in a delicate, nature-flowing way.
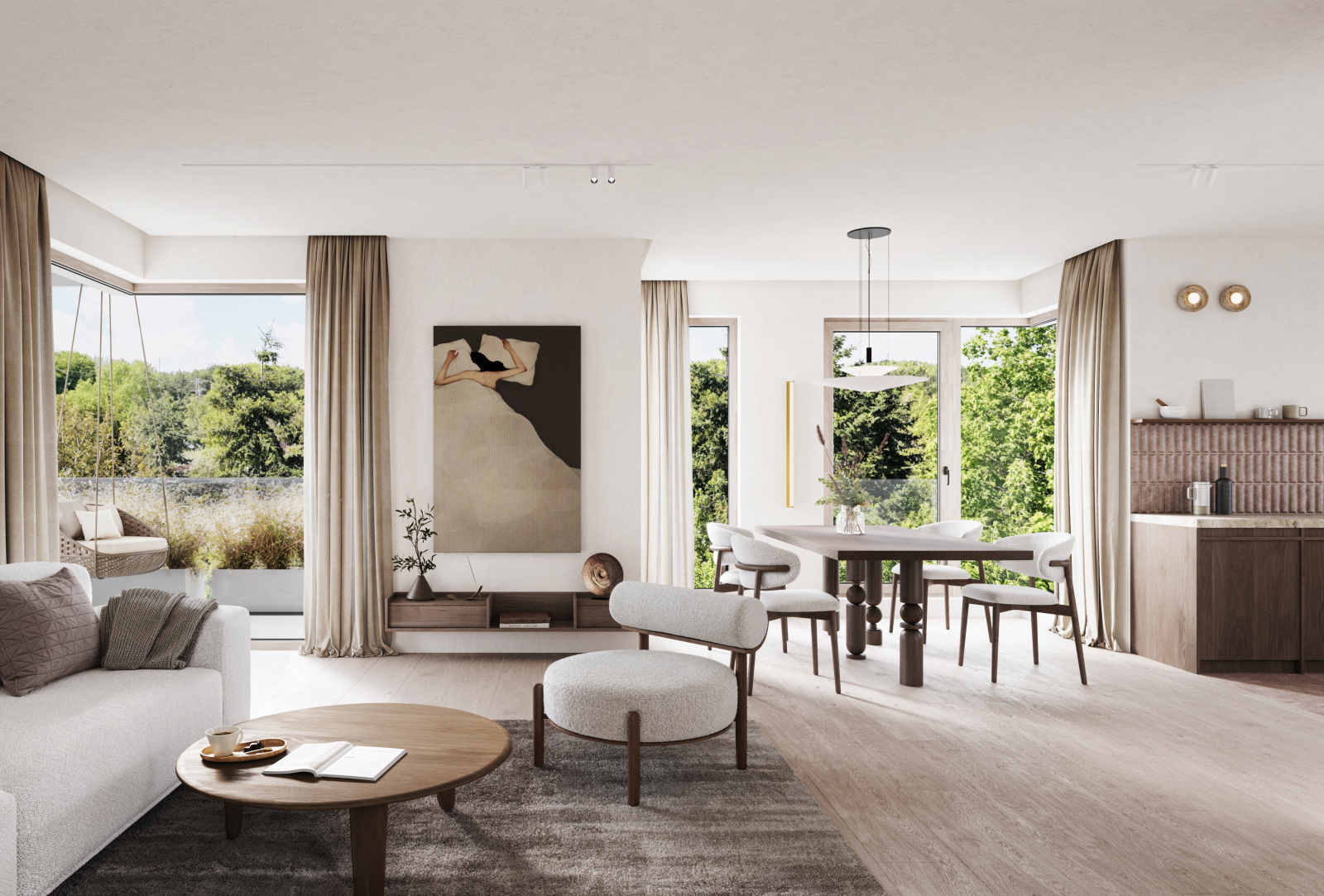
Karolina Bernisz-Grabska from Design Anatomy has a similar opinion and emphasizes that creating a comfortable, soothing interior is also possible in relation to smaller, and thus also cozy places: We are slowly moving away from flashy trends, which, due to their distinct nature, quickly get boring. As interior users, we are tired of aggressive colors and forms. The chaos and rush of the world around us makes us look for an antidote, a shelter where we can rest and recharge our batteries, which is why we are increasingly choosing a calm, classic, timeless style at home. The interiors are smaller, but more cozy – they feature subdued colors, simple forms and noble materials.
The turn towards the quality of the interior, not its size, is also noticed by Joanna Małecka-Nowosielska, responsible for the development of the Ready Living brand in the Reapolis group: A few years ago, talks with investors revolved around “square footage” and “finishing standard”. Today, customers talk about lifestyle, emotions and the experience of everyday life. The interior cannot be accidental. It must match your personality and the rhythm of the day, make it easier to function, give you a sense of breath and security. In projects such as STO10 Chylońska, we focused on elegant, calm minimalism: bright colors, soft lighting, integrated greenery. We want the space to be both aesthetic and resistant to everyday use. Not a hotel – but a very human one. Heat. Neutral, but with character.
Therefore, these interiors do not have to be boring. An interesting proposition, going a step further in subdued design, is “color drenching”, i.e. immersing interiors in one color, which becomes the basis for all the elements that fill them – walls, ceiling, accessories and furniture: There is no monotony here – says Anna Branicka from Design Anatomy . We experiment with shades and intensity of color. Based on a single color base, we are more likely to reach for finishes with various textures, fabrics with expressive weaves, without fear of overloading even in small spaces. Such interiors are coherent, have a unique depth and have a strong impact on the senses. By using color drenching, we can afford to take more bold actions. The key is to choose a leading color that will suit the character of the user and his current needs. Delicate beiges will immerse us in peace and harmony. If we are looking for relaxation, a sense of security, relaxation and joy, green will be the perfect choice. Navy blue, on the other hand, is elegant and stabilizing, and the deep dark shade of the panty gently energizes and gives the interior an interesting, stimulating accent. We have used these 3 proposals in the OLIVIA PULSE investment – an apartment building being built at Olivia Centre in Gdańsk. Apartment buyers have ready-made solutions at their disposal, responding to current trends, but also allowing them to adjust the interior to their individual preferences.
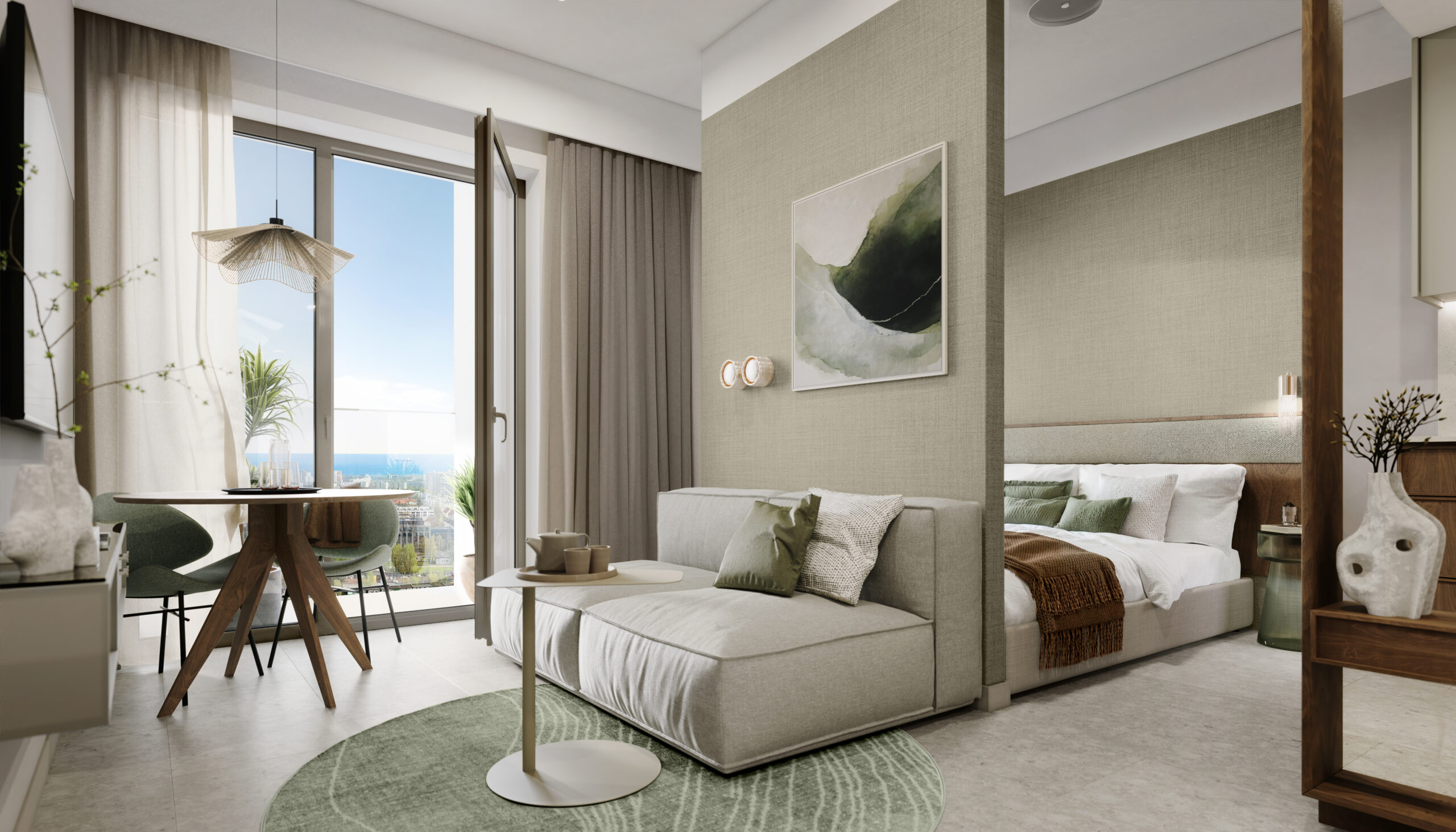
Interior design is designed to respond to the needs of future residents, and not to fit into current trends, allowing the apartment owner to emphasize the knowledge of current fashion. As Joanna Małecka-Nowosielska emphasizes, what counts in design are emotions and human well-being: Design has taken responsibility for the well-being of the people who use the interior. The interior is to support the well-being of the residents – in everyday life, in rest, in relationships. We still like the “wow factor”, but as the icing on the cake of interiors that are comfortable, sustainable and durable for us. If we were to talk about the most important trend – we would say this: good finish = well-being. And investments such as STO10 Chylońska show that even without extravagance, it is possible to create interiors that are really valuable – visually, functionally and emotionally.
Attention to quality and class has also been applied to the boutique Leśna investment, which is already being built in Sopot. In the common areas of the estate, high-quality natural materials have been designed to ensure durability and comfort of use. The entrance areas, corridors and staircases will be filled with dark brown wooden panels, complemented by steel accents, designer lighting and artisanal details such as metal railings and wooden handrails, creating an elegant and modern space. The idea guiding us when designing the common zones was to refer to the details of the interiors of Sopot tenement houses and their implementation through the means of contemporary design – emphasizes Anna Branicka from Design Anatomy, responsible in this case for the design of the common parts of the investment. We have combined the classic with the modern, focusing on detail. The key motif is a wooden totem in the central part of the staircase, which is a contemporary interpretation of historical forms. Ceramic accents in the balustrades and handrails subtly blend in with the cladding of the door portals made of glazed tiles. We decided on hybrid floors with a layer of wood, which are durable, elegant and pleasant to look at. Delicate slats embedded in wooden cladding and steel finishes of the elevator portals have been designed individually in a unique color and form. This project is a story about the search for a relationship with the unique context of the place – adds Anna Branicka.
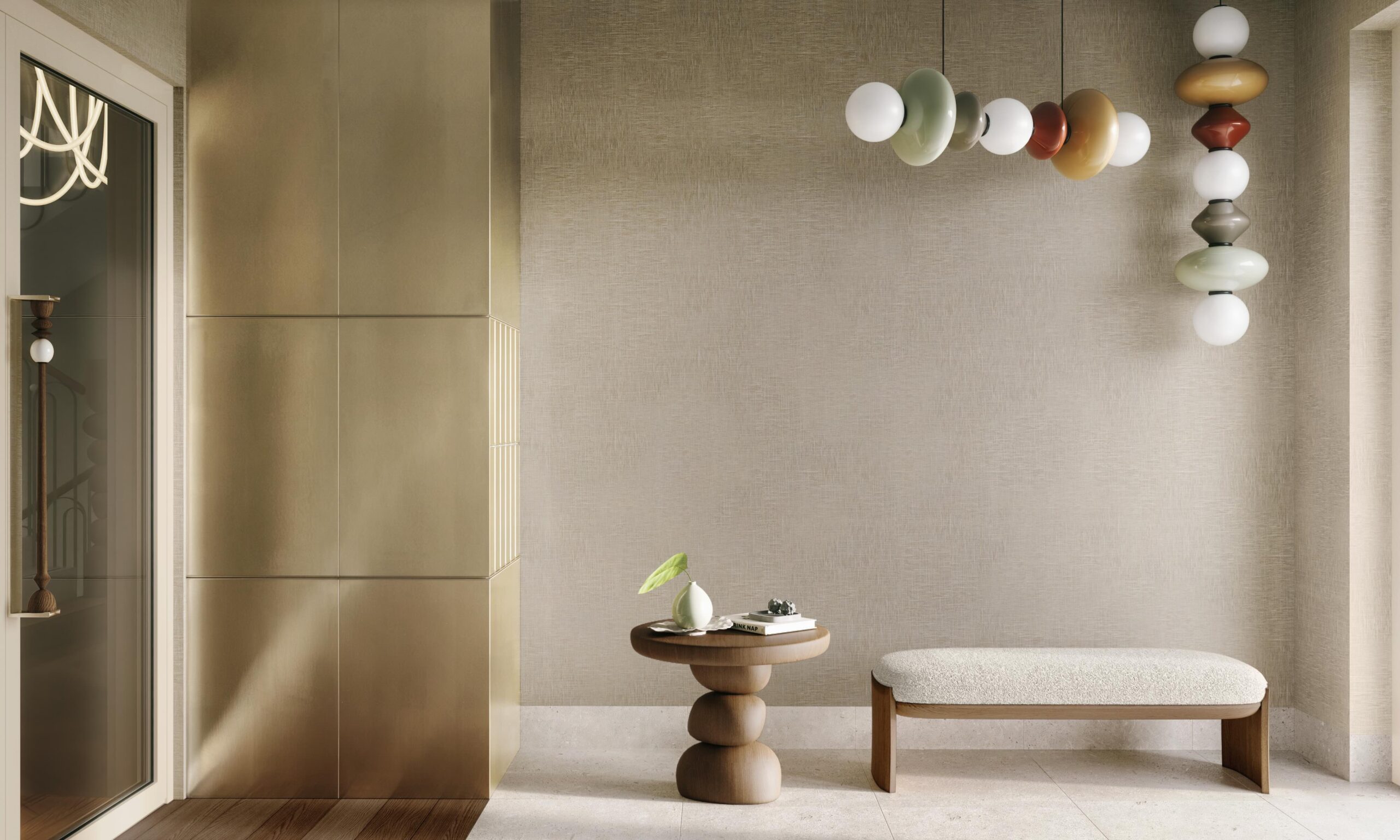
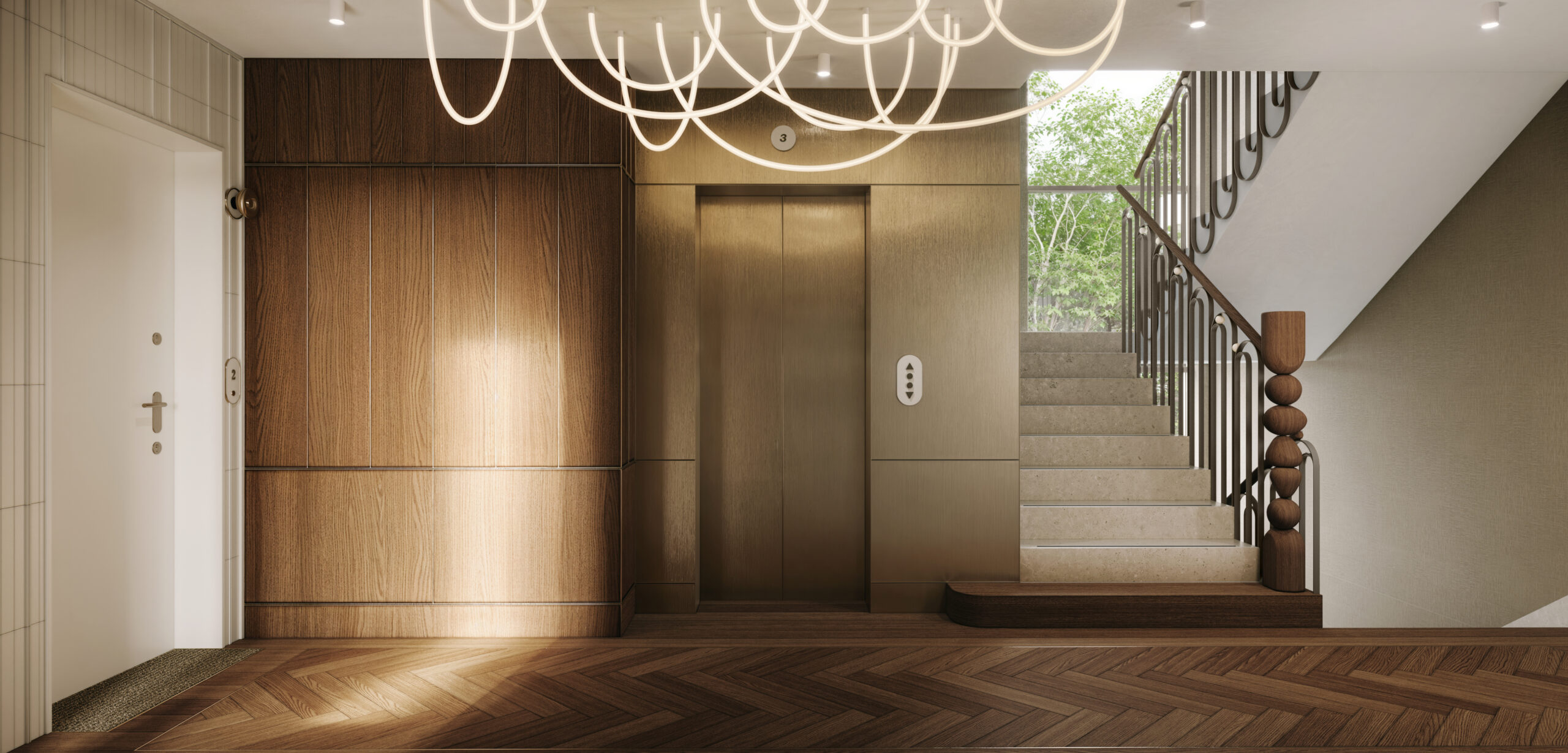
Comfort does not mean giving up responsibility
The second direction that is increasingly signaled by customers is ecology. The comfort of buyers is also related to responsibility for the environment and the belief that a comfortable life does not mean a negative impact on the environment. As Karolina Bernisz-Grabska notes, ecology is also related to high-quality materials: The growing environmental awareness also has a great impact on the designed interiors. We give up “disposable” materials in favor of durable and good quality ones. We also introduce technical innovations more carefully – we are not guided by a temporary fashion, but by a practical factor, thanks to which we better adapt them to our own expectations and use them longer, which also has an impact on the environment. We pay less attention to what is trendy, in favor of what we like, what we feel good in.
Reapolis customers also emphasize the importance of responsibility and ecology during their purchasing decisions. As Joanna Małecka-Nowosielska notes, currently one of the most frequently raised topics raised by customers is ecology: Energy saving, waste segregation, greenery, natural materials – this is an important trend resulting from formal requirements and economics, but also from our beliefs about the legitimacy of using such solutions. People are looking for contact with nature: If they don’t have access to a private garden, they ask for a terrace or even a balcony. Greenery in common areas is also important, the view from the window – preferably on the trees and soothing nature.
Arts, craftsmanship and individualism
Among the expectations of real estate buyers, there is also an increasing need for an individual character of the interior, which will emphasize the personality of its owner. Premium customers value unconventional, unique solutions and focus on individualism and originality ,” says Anna Branicka. For this reason, they increasingly value works of art, natural or raw materials and the creations of artisans, whose works give interiors a truly original character. An architect must not only have product knowledge, but also a number of partners in the arts and crafts in order to be able to respond to the demand for genuinely individual interiors. It is very important to recognize the client’s needs in terms of their personal preferences, passions and style in order to be able to offer one-of-a-kind solutions.
Izabela Jakul, co-owner of the Istota art gallery in Gdynia, when asked what are the current trends in art, invariably answers in the same way: “It doesn’t matter.” Above all, the work should be liked by the person who looks at it every day. Of course, it must match the interior, but a person, not a house or apartment. If these two conditions are met, i.e. I buy what makes me happy and what allows me to express myself, then a valuable object (painting, sculpture, artistic fabric) will cope anywhere, in any space. Sometimes it will be a complement, sometimes a contrasting accent, sometimes it will steal all the attention in the interior. If the owner accepts it – everything is fine. It is important to choose from good art (which is not at all the same as expensive), but also to focus on individualism. Our gallery offers a private view formula – you can make an appointment outside of opening hours and ask to show objects from a specific group: a specific artist, only red paintings, only abstractions or landscapes, or finally everything up to a certain amount. Then you can look and watch in peace until you feel this unique delight. Because emotions are the most important thing in art and no fashion can change that.

